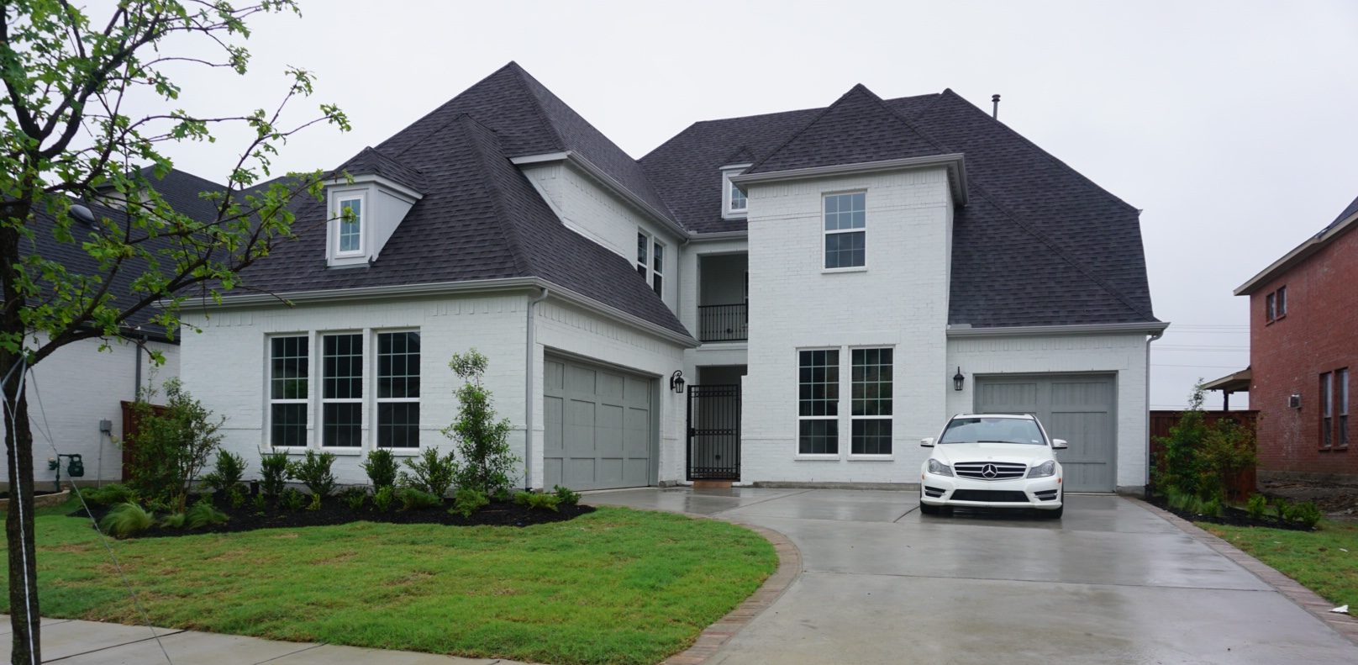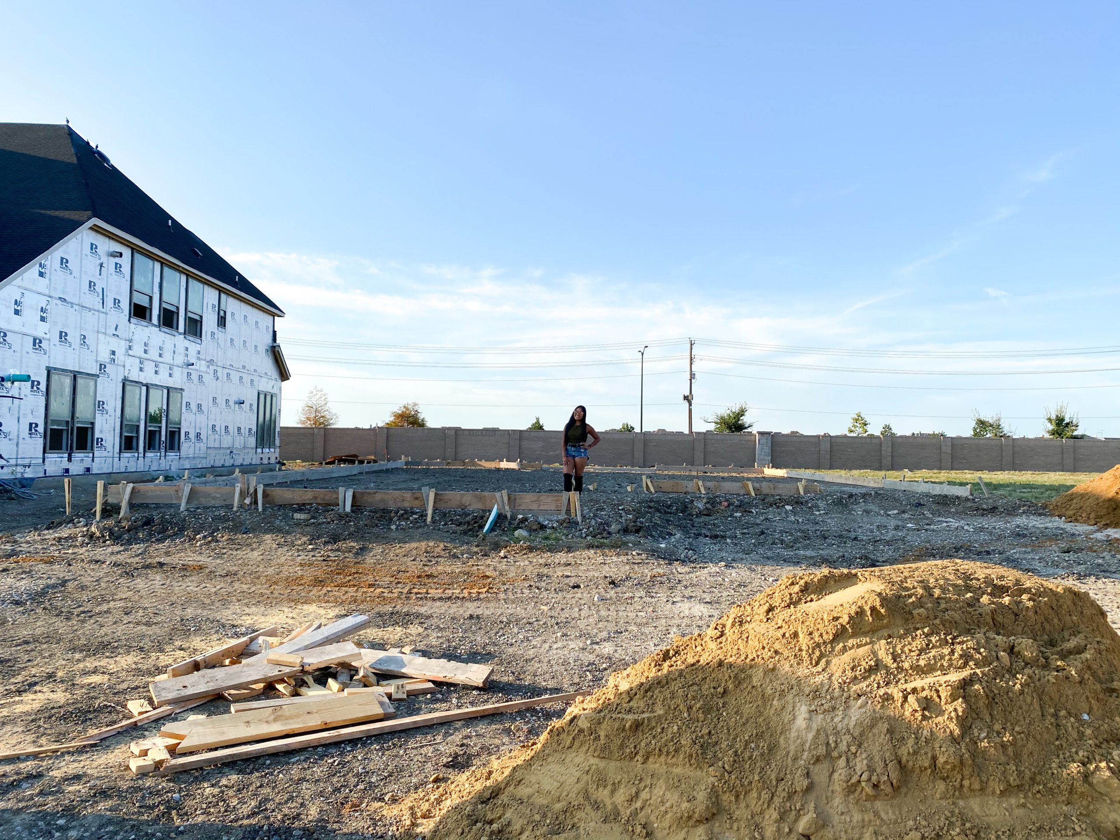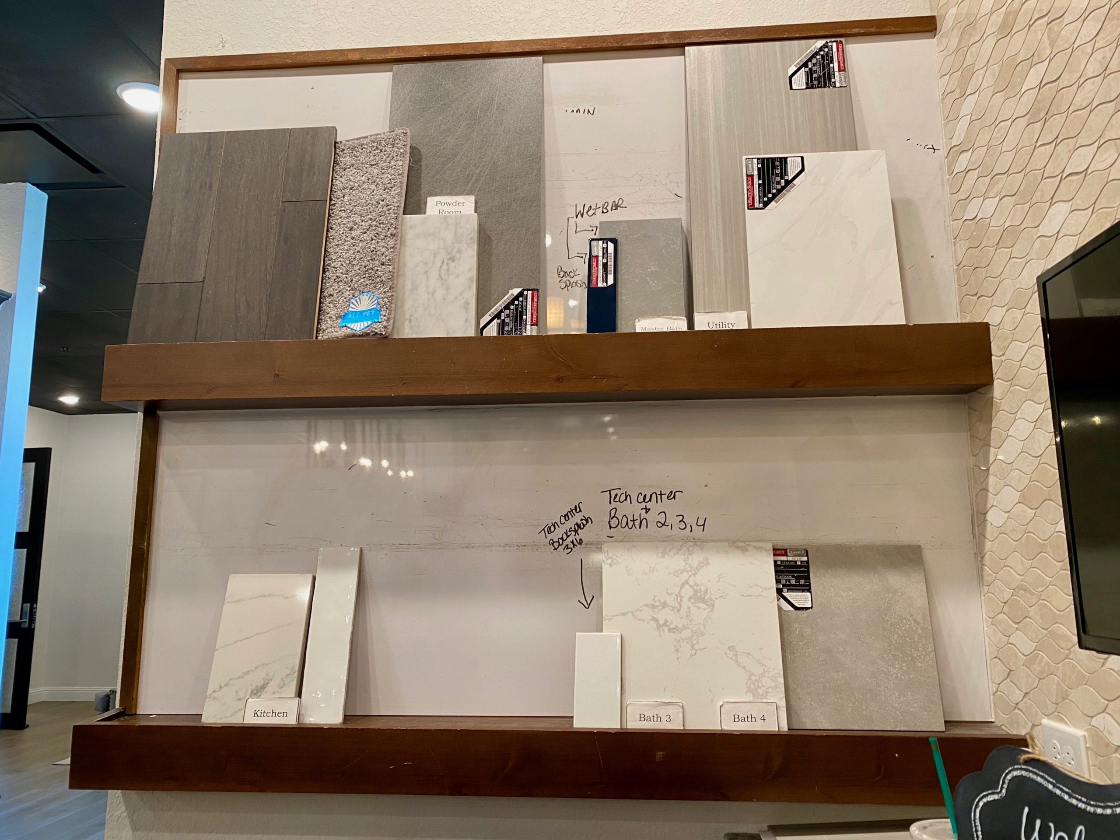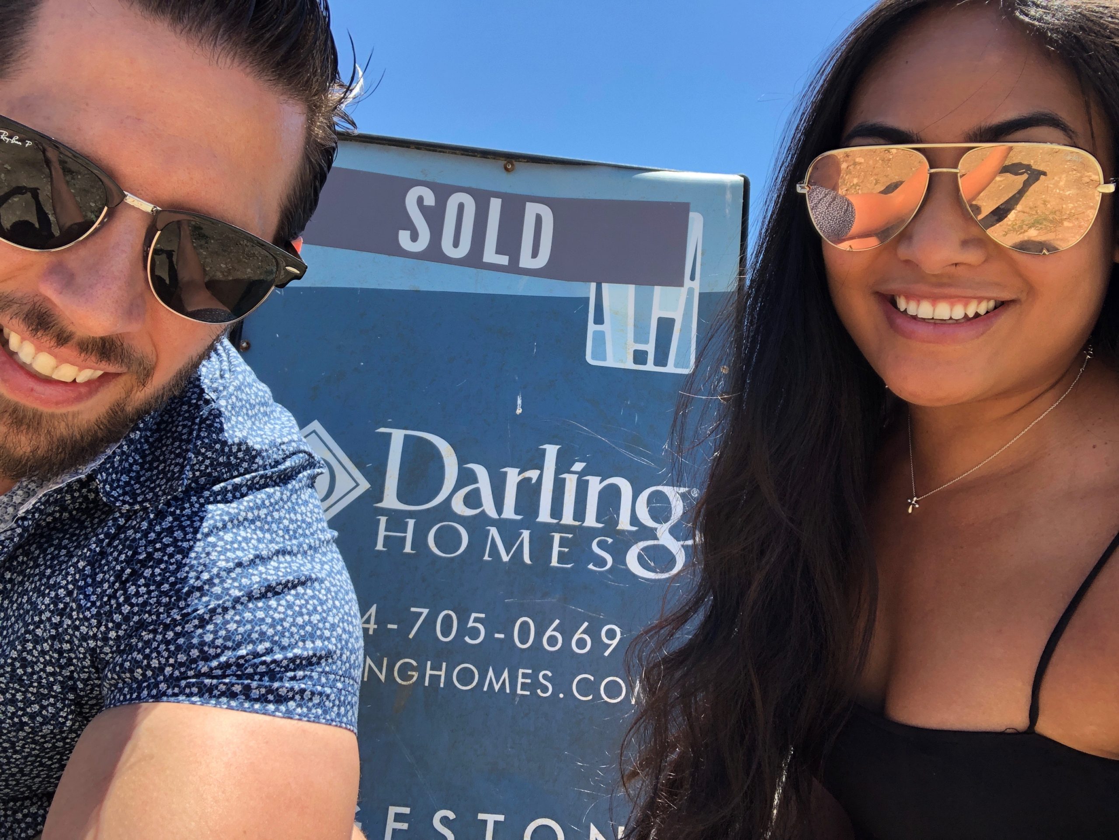After 11 long months, we finally got the keys to Da Baum Shelter on May 10, 2021! I meant to post this with the move, but we are still unpacking and getting settled! We officially signed last Summer in June and expected to close in March, but with all the craziness with COVID, we got […]




